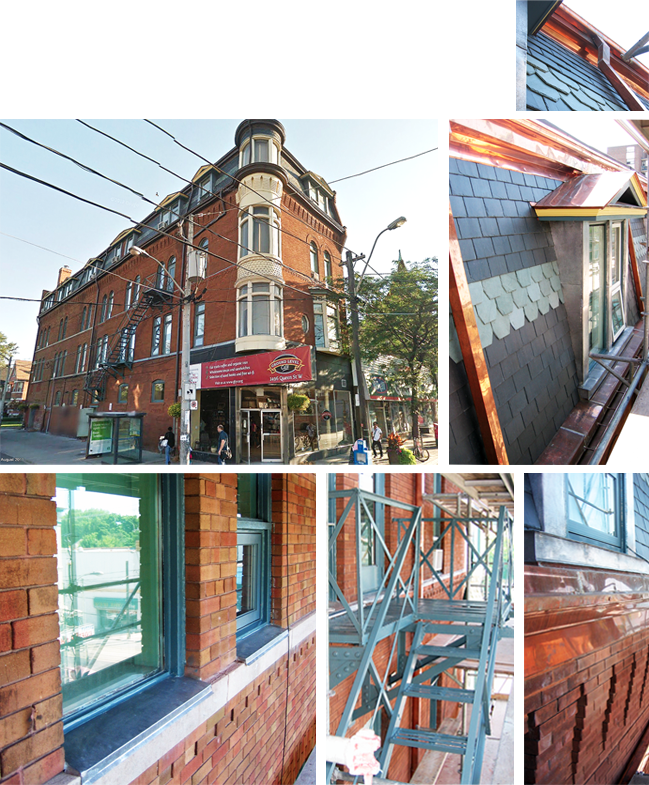3 MACDONELL AVENUE
Toronto, Ontario
The project was initiated by the new owners of this historic building on Queen Street West in Toronto who wanted to bring the aging fabric of the building envelope to a safe and good condition. A large number of roofing/flashing related problems were also reported by the users of the building and had to be addressed. Phase 1 of the project was limited to the Queen Street facade, including the terracotta clad corner turret. Copper raingear and some lead coated copper cladding/flashings were introduced and new slate, replicating the original pattern was selected for the Mansard roof. MORE >

The owners made an application and were awarded a grant, under a local Facade Improvement programme, which covered some of the cost of the work.
Phase 2 of the project was undertaken 3 years after Phase 1, and dealt with the building facade along MacDonell Avenue. The complete exterior restoration of building included: slate roof replacement, masonry repointing and brick replacement, wood window restoration, improved rain water collection, new flashings throughout, and structural stabilization of the exterior steel fire escape ladder.
James Bailey Architect was later retained to replace the main access doors to the building in anticipation of a future barrier-free accessible and visually improved entrance.

