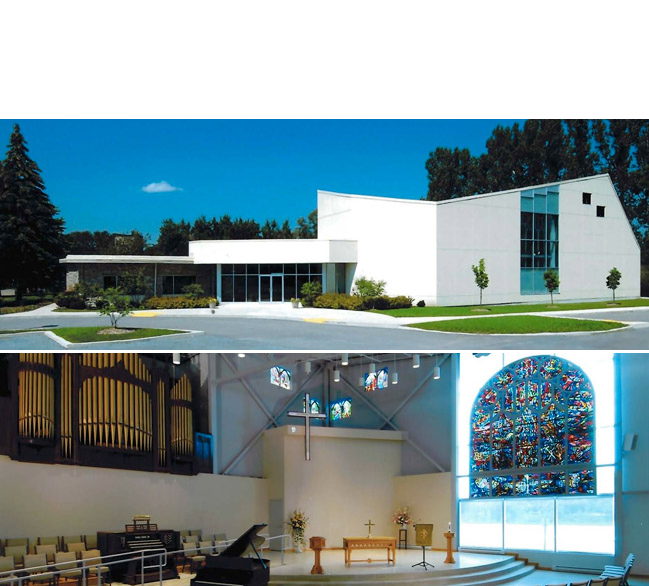FAITH UNITED CHURCHCourtice, Ontario
Following a lengthy period of joint "visioning", the congregations of St. Andrew's United Church, Oshawa, and Courtice United Church became the new church of Faith United. Shortly thereafter, James Bailey Architect, in association with local architect Barry • Bryan Associates Ltd. was selected as architect, and a new church facility was opened on a 10-acre property on Nash Road in Courtice. MORE >

The design followed from a vision statement that places a strong emphasis on a ministry which embraces all age groups (i.e. "something for everyone") and welcomes and offers service to the community at large.
An existing single-family home which was located on the site was adaptively reused for church administration and Christian Education. The new sanctuary has been linked to the existing support areas by a welcoming atrium filled with natural light. The building in its entirety is fully accessible to the handicapped.
In addition to its primary purpose as a house of worship (in both traditional and contemporary forms), the main assembly space has also been conceived as a space that might be used for dramatic and musical presentations (including performances by the Oshawa-Durham Symphony Orchestra). 350 people can be accommodated in a radial arrangement which ensures unobstructed sight lines from all seats towards the Chancel (stage) area.
The past history of the two founding congregations has been visibility retained through the incorporation of stained glass windows from their earlier church buildings. The largest of these, a window donated to St. Andrew's United, Oshawa by the car magnate, Robert McLaughlin in memory of his wife, has been hung inside of the east-facing curtain wall as a powerful piece of religious art. The windows over the chancel originate from the Courtice United Church.
Similarly, the design had to anticipate the installation of a large pipe organ which had been in St. Andrew's church. Incorporating this instrument was a challenge, both in terms of its acoustical requirements and in how to "marry" a 19th century organ case with contemporary architecture. Again our approach was to treat the pipe facade as a work of art enriching the north wall of the sanctuary, in the same way that the McLaughlin window animates the east wall.
The underside of the saddle shaped roof deck has been left exposed within the Sanctuary, energizing the space and emphasizing the diagonal axis of the central aisle leading from the entrance doors to the Chancel area.

