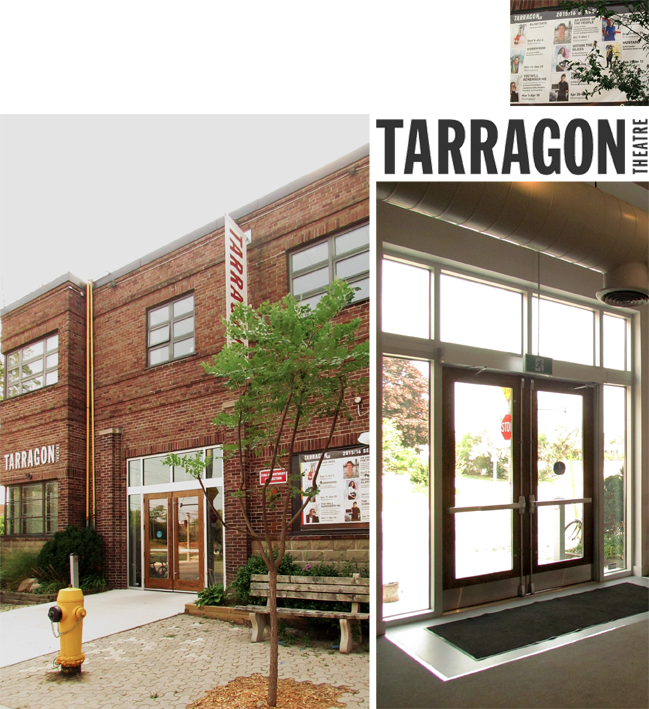TARRAGON THEATRE, LOBBY and ENTRANCE RENOVATION
Toronto, Ontario
James Bailey Architect was retained to provide consulting services related to the renovations to the lobby and box office, as well as to provide a new, more visible and better accessible main entrance. MORE >

James Bailey Architect was retained to provide consulting services related to the renovations to the lobby and box office, as well as to provide a new, more visible and better accessible main entrance. The former box office was reduced in size and the remaining space was converted into a patrons' lounge and an overflow lobby area. The new entrance was created within an existing masonry opening directly across from the entrance to the Main Space. The new entrance consists of oak framed, fully glazed doors, complete with sidelights and a transom to create visibility into the lobby from the street and to allow more daylight. This new entrance became the barrier-free accessible entrance to the building and is equipped with all the necessary hardware required by the Ontario Building Code. The box office includes two service counters at right angles, allowing for improved circulation and reducing congestion within an undersized lobby.
In addition to the lobby ⁄ entrance upgrades, a revision to the exiting from the Extra Space was included to provide a second, independent exit in order to satisfy the building code requirements.

