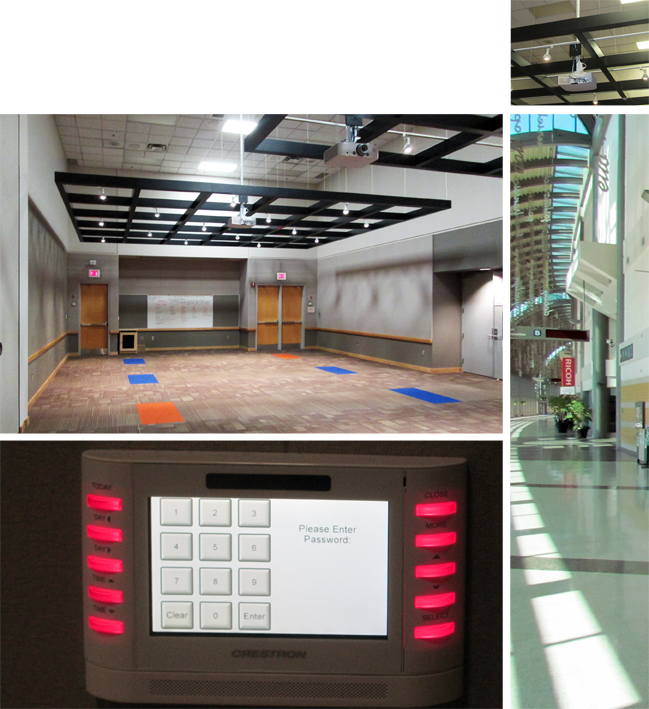SALON RENOVATIONS at DIRECT ENERGY CENTRE, EXHIBITION PLACE
Toronto, Ontario
James Bailey Architect was retained to provide architectural services for the renovations to the audio ⁄ visual systems in four of the salons used for exhibitions, meetings and conferences. MORE >

James Bailey Architect was retained to provide architectural services for the renovations to the audio ⁄ visual systems in four of the salons used for exhibitions, meetings and conferences. The project was phased over three years due to budgetary constraints, as well as because of the limited time available for construction in this extremely busy venue. Construction times and activities had to be strictly coordinated with all the events and bookings in the building.
A team including audio ⁄ video consultants (Novita Techne) and electrical engineers (MMM Group) designed a new projection and audio system to replace the existing aging one and to make it compatible with current technologies. A limited scope of architectural renovations and upgrades of finishes was also part of each project, including carpet replacement, doors repairs⁄replacements and some millwork related to new equipment. The electrical systems were also upgraded to suit the new AV systems and to better respond to the needs of the users.

