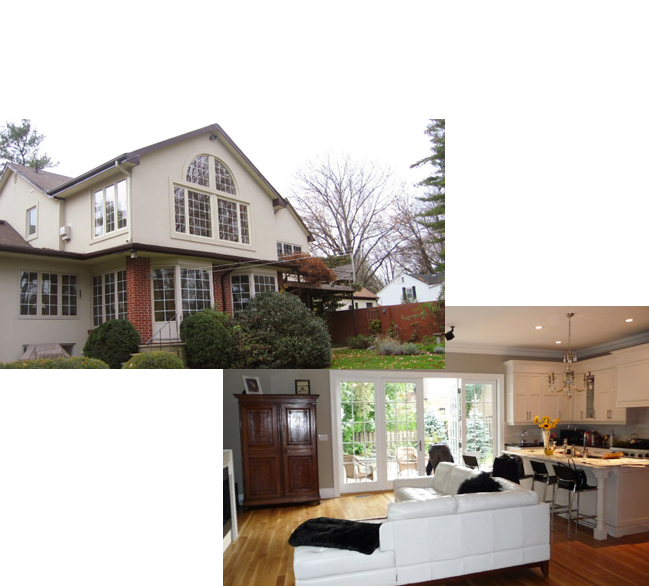RESIDENTIAL PROJECTS
Addition and/or Renovation Projects: MORE >

Rockfield Drive Addition and Renovation to a residence in Etobicoke, Ontario
The project was initiated by the Owners who had a single storey, brick construction bungalow in their desired area of Toronto and wished to convert it into a two storey, four bedroom house for their growing family.
The project included a complete second level including a master bedroom with an ensuite bathroom and walk-in closets, three additional bedrooms and a family bathroom, as well as a redesign and renovation of the main level to provide a dining room, family/living room open onto the kitchen/breakfast area overlooking the back yard;. The existing basement was also rationalized to provide a playroom and storage space. The house's exterior was finished (including the existing first floor) with stucco and natural stone.
Chaplin Crescent Addition and Renovation to a residence in mid-town Toronto, Ontario
Enlarging and renovating an existing house built as a "Cotswold cottage", with all the charm and shortcomings of the style. The Owners' desire was to preserve the charm and rectify the shortcomings by adding additional space and introducing openness and light into the house.
The project consisted of an addition containing a large new guest room and kitchen over a new basement, as well as a complete renovation of the existing house, redesigning some of the existing space to allow for additional bathrooms, improved circulation and spaciousness. A large roof terrace, open towards the backyard and screened towards the street and the immediate neighbour was also provided. The detailing of the new spaces matched the original design vocabulary of the house, which the owners were very fond of.
Melbourne Avenue New double garage and veranda for a Victorian House in Toronto, Ontario
Design a new double garage replacing the existing dilapidated single car garage for the owner of a large Victorian house. The design, as well as the materials used were chosen to be sympathetic with the existing house (brick of similar colour and texture was used for the cladding of the garage).
In addition, James Bailey Architect was hired to design a new veranda to the side of the house, accessible from the Dining Room through new French doors. The veranda is covered with translucent sheathing in order to allow as much light into the darker mid-section of the house. The veranda was completed with trex decking, combined with cedar railings and built-in benches.
Woburn Avenue Addition and Renovation for a residence in Toronto, Ontario
The project was initiated by the needs of a growing family of five wanting to remain in its neighbourhood, but needing more space than the current house provided.
The two storey plus basement addition at the back of the existing house almost doubled the size of the house and provided the extra space to allow for a large family room open from a new kitchen/breakfast area and a powder room on the main level; master bedroom with an ensuite bathroom, three kids' bedrooms and a family bathroom on the second level; and additional space for a future guest suite, complete with closets and bathroom in the basement. Skylights were introduced in order to provide light into the middle section of the house, as well as windows with a view of the backyard for all of the children's bedrooms.
The exterior finishes were selected to match the existing part of the house and to respond to the tight budget for this project
Sawley Drive Addition and renovation for a residence in North York, Ontario
The project was a typical subdivision house dating from the 1960's. The owner had outgrown the current functional layout of the house, but wanted to stay in the neighbourhood. The kitchen and most of the finishes in the house were also worn out and outdated.
The project included a new bedroom above the existing garage (complete with in-floor radiant heating), new master bedroom with an ensuite bathroom, a renovated family bathroom, a completely new kitchen including new flooring, custom cabinetry and lighting, and an upgraded entrance vestibule with new finishes. The addition was designed to blend with the existing aesthetic of this suburban house.
The construction was done around family occupancy during most of the construction and great care was taken to coordinate the work with their daily routines.

