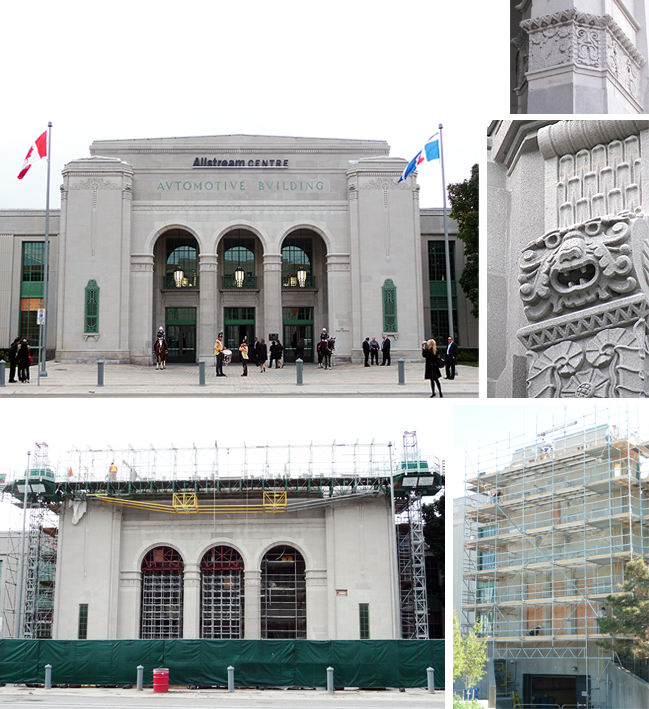ALLSTREAM CENTRE (AUTOMOTIVE BUILDING)
Exhibition Place, Toronto
James Bailey Architect was retained for a two-phased comprehensive building envelope restoration of the Automotive Building. Phase one was completed during the conversion of the building into the Allstream Conference Centre, with phase two following the year after. MORE >

The 1927 Beaux-Arts building envelope is a composite interior-brick/exterior-cast stone, which had largely deteriorated due to a lack of regular maintenance (timely repointing and repairs) as well as a number of roofing problems affecting the integrity of the masonry walls. A number of significant structural repairs were undertaken, including the stabilization of the eight "Juliet" balconies, the rebuilding of the main cast stone columns at the north entrance, the rebuilding of all central and corner high parapets (including the entire north freeze/pediment section), some major crack stitching of the interior brick walls and stabilization of the structural steel columns along the east elevation. Replacement of all deteriorated cast stone units followed a "stone by stone" audit. All flashings were replaced with lead coated copper (LCC) ones and the building was repointed in its entirety. An unsightly and not very practical metal canopy was removed from the west elevation loading dock and replaced with cast stone lintels and detail, much better matching the formal vocabulary of the building. Historic plaster repairs as well as restoration of the cast iron decorative grilles were also part of the project.
A completely restored and weathertight building envelope was of paramount importance for the Allstream Centre targeting a LEED silver certification.

