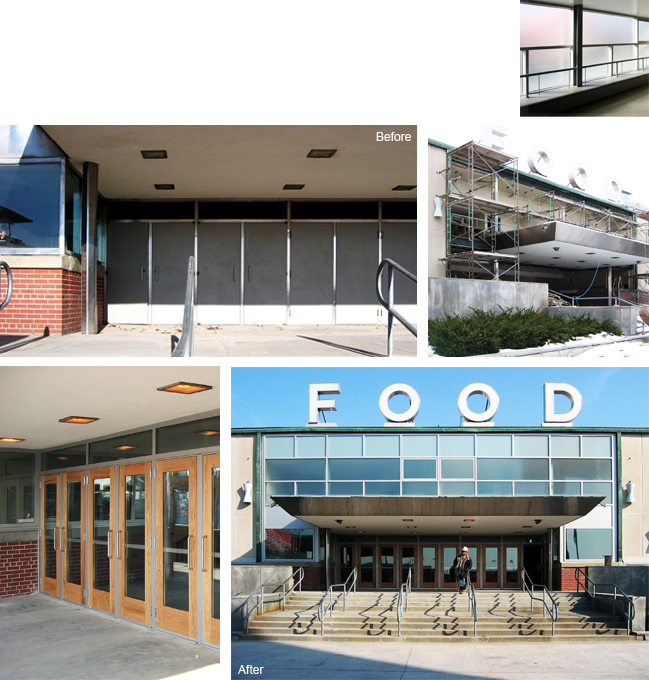FOOD BUILDING at EXHIBITION PLACE
Toronto, Ontario
The project was to replace the existing south facing single pane curtain wall system, showing obvious signs of failure and having a very poor heat gain/loss performance, with new double gazing thermopane windows with provision for privacy at the second floor washrooms. MORE >

Traditionally the building was used only seasonally for the CNE, but with the new BMO field this is changing, with much more extensive use of the washroom facilities inside.
New aluminum frame curtain wall was installed, including insulated spandrel panels at the second floor structural floor, pinhead textured glazing ensuring privacy for the washrooms and two operable windows for ventilation, replacing the top row of louvers.
The existing solid metal doors were replaced with glazed doors in wide stile oak frames after a lengthy consultation with the City of Toronto Preservation Services (archival research indicated that the original doors were solid oak with natural finish, but an agreement was reached to provide glazing in order to let some light into the lobby). Barrier-free access was maintained through one of the doors.
During the construction, it was noted that the roofing of the large canopy over the stairs has deteriorated significantly and its replacement was added to the scope.

