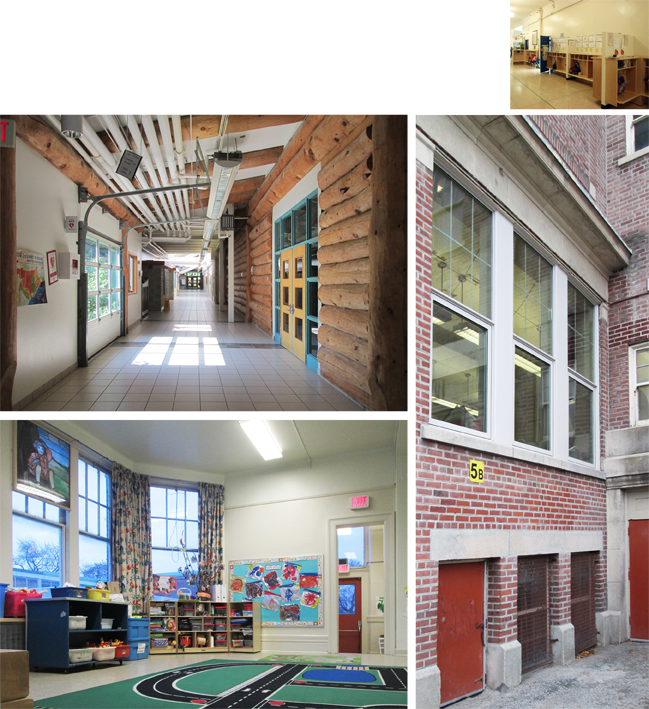TDSB, KINDERGARTEN RENOVATIONS
Toronto, Ontario
James Bailey Architect was retained to provide consulting services related to the provision of the required facilities needed to accommodate the provincially funded kindergarten program at Alexander Muir PS, Palmerston PS, Regal Road PS and the Island PS (Toronto Island). MORE >

As part of a roster of consultants providing design services to the Toronto District School Board (TDSB), James Bailey Architect was retained to provide consulting services related to the provision of the required facilities needed to accommodate the provincially funded kindergarten program at Alexander Muir PS, Palmerston PS, Regal Road PS and the Island PS (Toronto Island). The renovations consisted mostly in re–allocating and converting classrooms, providing washroom facilities, upgrading coat storage and cubbies to suit the new Board standards. The renovation at Palmerston PS consisted of converting three classrooms into kindergarten rooms with all necessary washrooms, fixtures and cubbies. The project included limited window replacement for the new rooms only. The project at Regal Road PS provided three new kindergarten rooms and a conversion of one lunch room into a regular classroom. The Island PS obtained one additional kindergarten room and included changes to two meeting rooms, adjacent to the school library.

