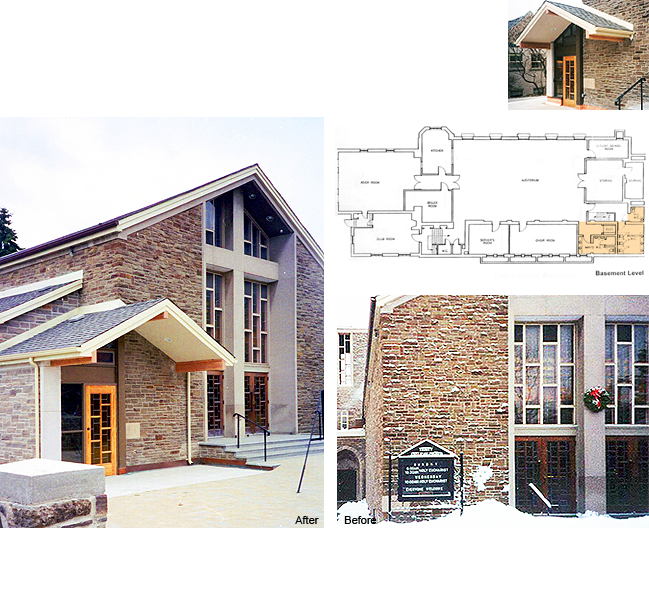TRINIRTY ANGLICAN CHURCH
Port Credit, Ontario
Trinity Church, Port Credit is a building that has evolved through successive renovations and additions from a simple frame building dating from 1866 through to becoming the building we know today, which was completed in 1955. MORE >

As a result of a growing congregation and resurgence in attendance of the Sunday School, there was a need to meet those growing demands. James Bailey Architect was retained to conduct a number of space use investigations which led to a project including: a building addition containing a barrier-free lift providing access to all levels of the building; new barrier-free washrooms at the basement level; improving the available space for better Sunday School use; a new perish kitchen and a new basement exit (O.B.C. required). Because of the constraints of the site, some new areas had to be constructed with carefully detailed waterproofing membranes.
The addition containing the barrier-free lift and lobby was clad with stone specifically sourced to match the existing one in order to visually integrate old and new and to enhance the historical building.

