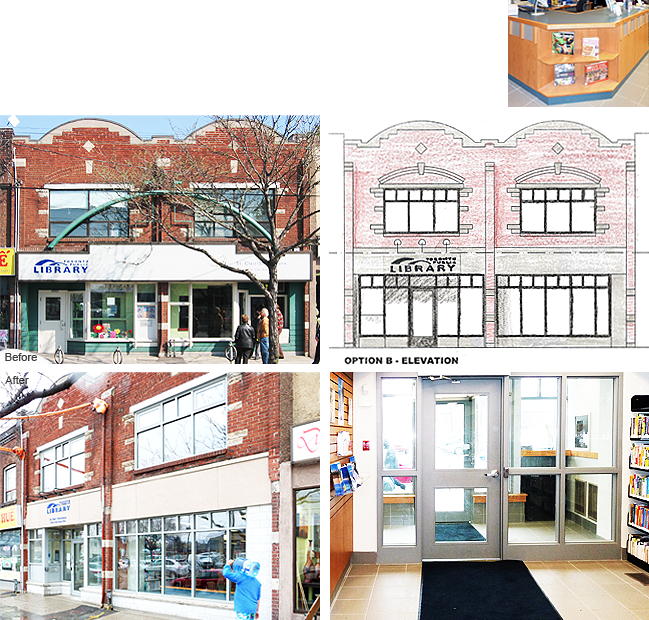ST. CLAIR/SILVERTHORN PUBLIC LIBRARY
Toronto, Ontario
James Bailey Architect was retained to provide consulting services related to exterior and interior renovations at this neighbourhood library branch on St. Clair Avenue West. The library's street front, as well as the entrance vestibule and circulation desk areas needed to be upgraded in terms of visibility, functionality, energy efficiency (the south facing glazing was a source of extreme heat gain) and quality of finishes. MORE >

The existing storefront system was replaced with a new energy efficient one, the second floor office windows were replaced and the brick masonry wall was restored and cleaned. New illuminated signage was installed. The entrance vestibule was redesigned to provide a better and fully accessible circulation path, to allow a weather protected book drop-off, and display area. The circulation desk was redesigned to suit new Library Board standards, as well as the specific requirements of the Branch's staff.
New interior finishes were installed throughout the areas within the scope of work and complete interior repainting was included in a new colour scheme, and new finishes. The Children's Reading Area was equipped with new millwork, consisting of a low seating/storage unit. A number of oak display panels were installed throughout the ground floor.

