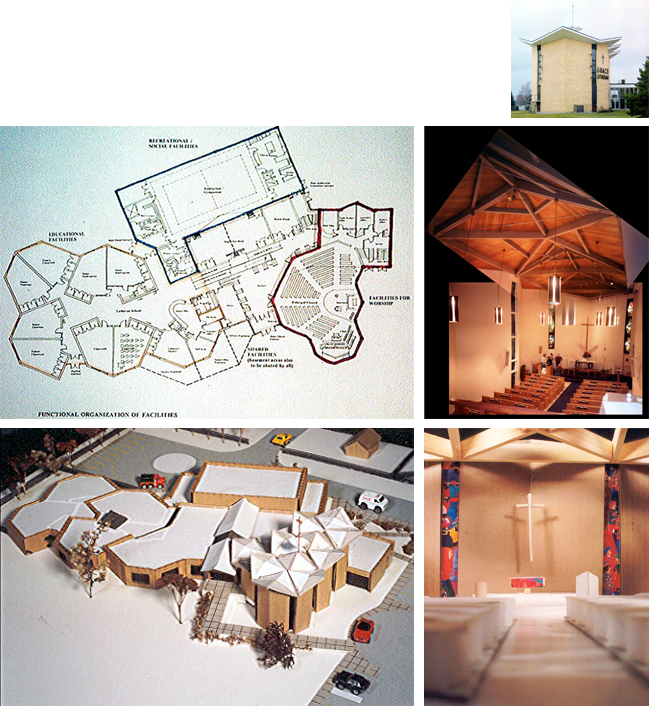GRACE EVANGELICAL LUTHERAN CHURCH
Oshawa, Ontario
In response to the needs of a growing congregation and a desire to extend the Church's ministry to the surrounding community, Grace Evangelical Lutheran Church retained James Bailey Architect in association with local architect Barry • Bryan Associates Ltd. to prepare a development master plan for the church's 5 acre property and to provide architectural leadership in realizing its goal of establishing a "Family Ministry Centre". The site is highly visible from the 401 expressway, and the existing church, built in the 1960's is recognizable from some distance by its "crown of thorns" roofline. MORE >

The design included an elementary level Lutheran School and social/recreational facilities, as well as an expanded worship space and church office areas. In order to increase the seating capacity, as well as to improve the quality of worship, the design proposal has turned the central axis of the church by 90°, expanding the worship area westward. The current basilican plan was thus modified to provide seating in a semicircular arrangement around the altar.
However, limited funds allowed for the realization of only a limited portion of the scope contemplated in the master plan. New Lutheran School was accommodated in a basement level of the church and expanded office areas were provided at the main level by retailoring existing space, as well as building a minor addition. A lift was added to provide for barrier-free access.

